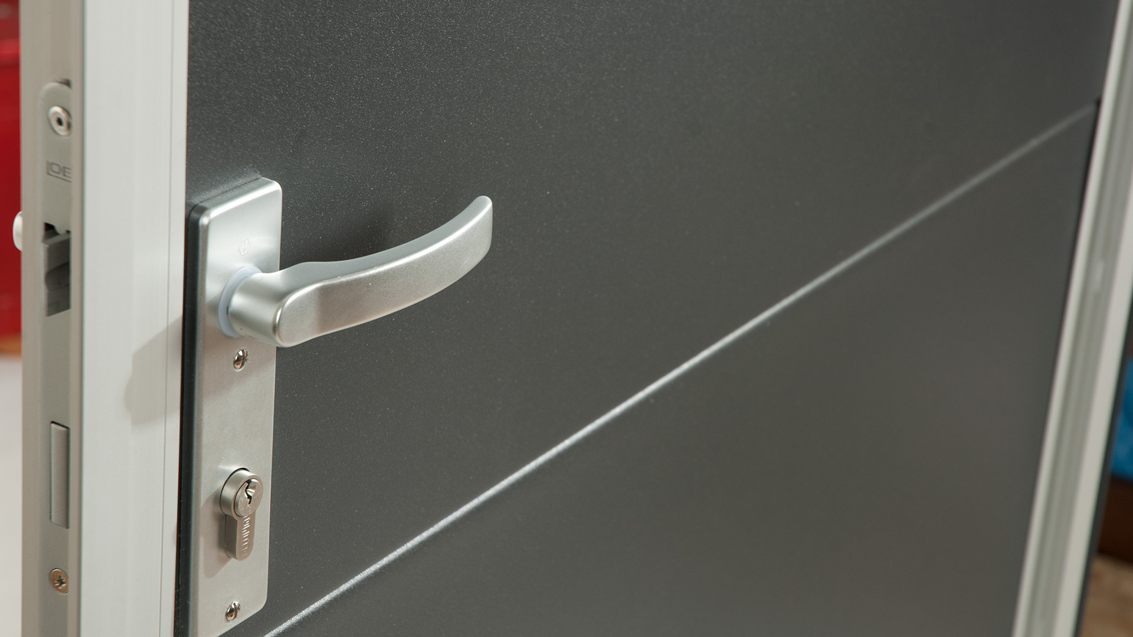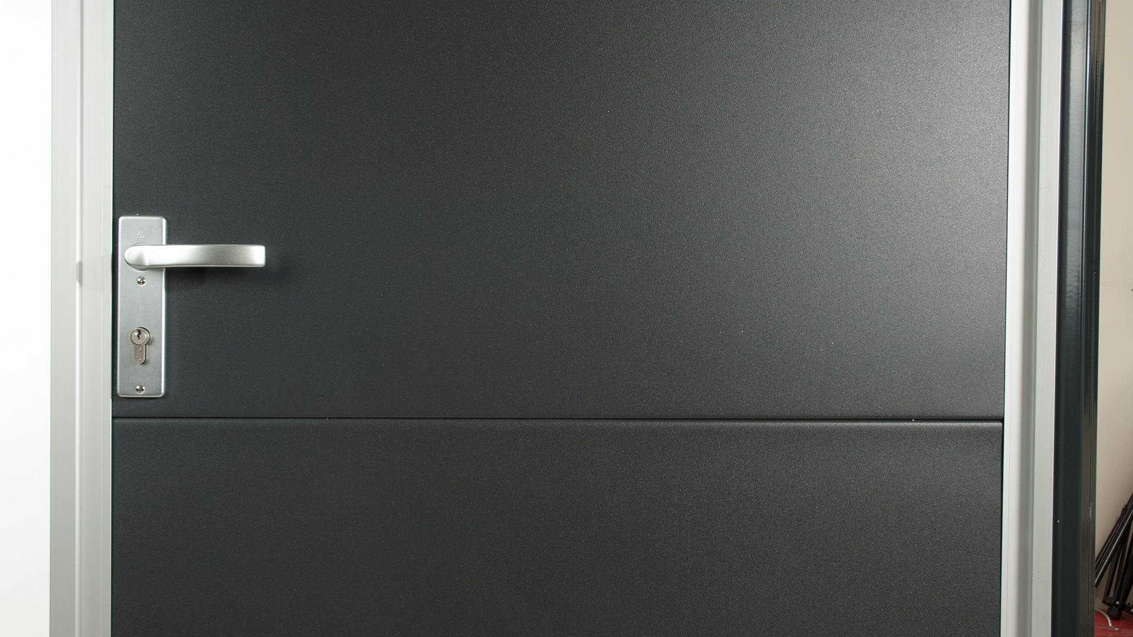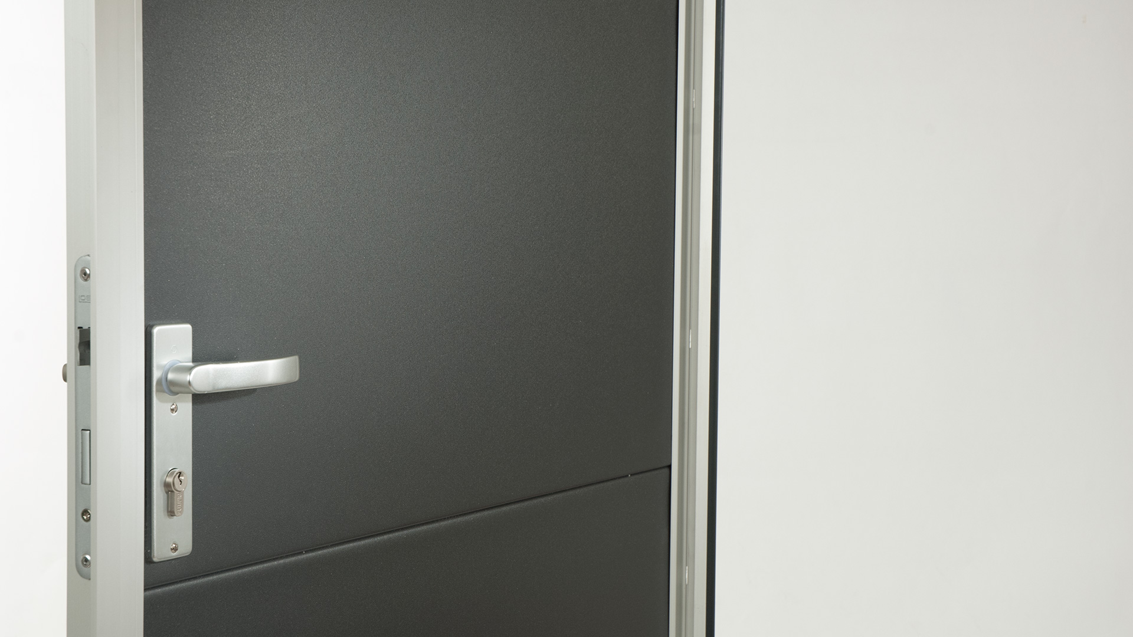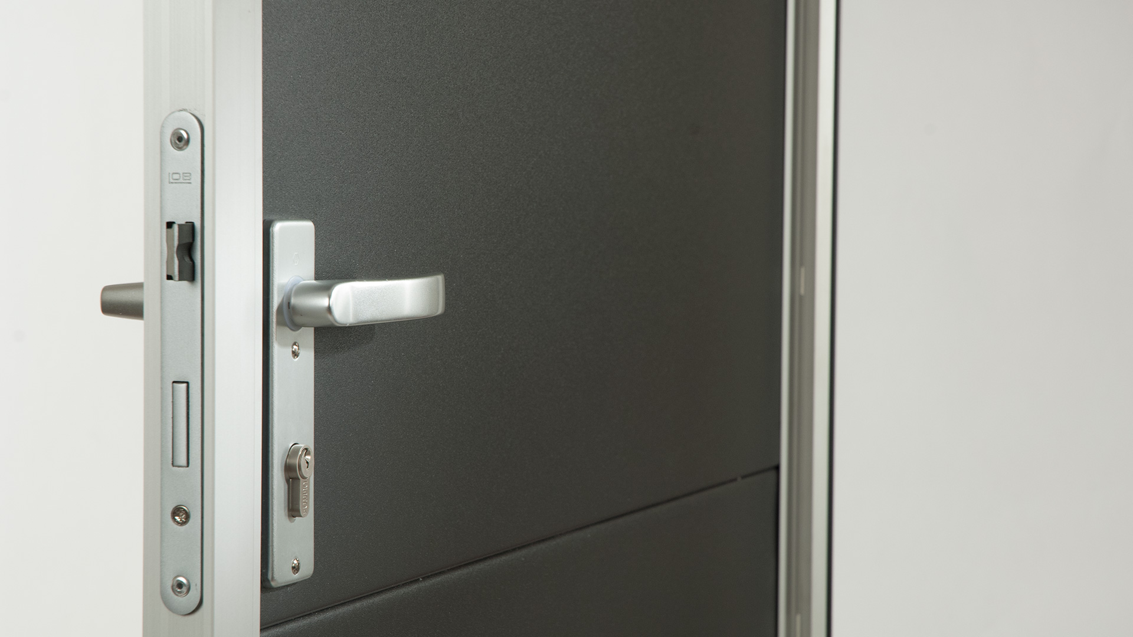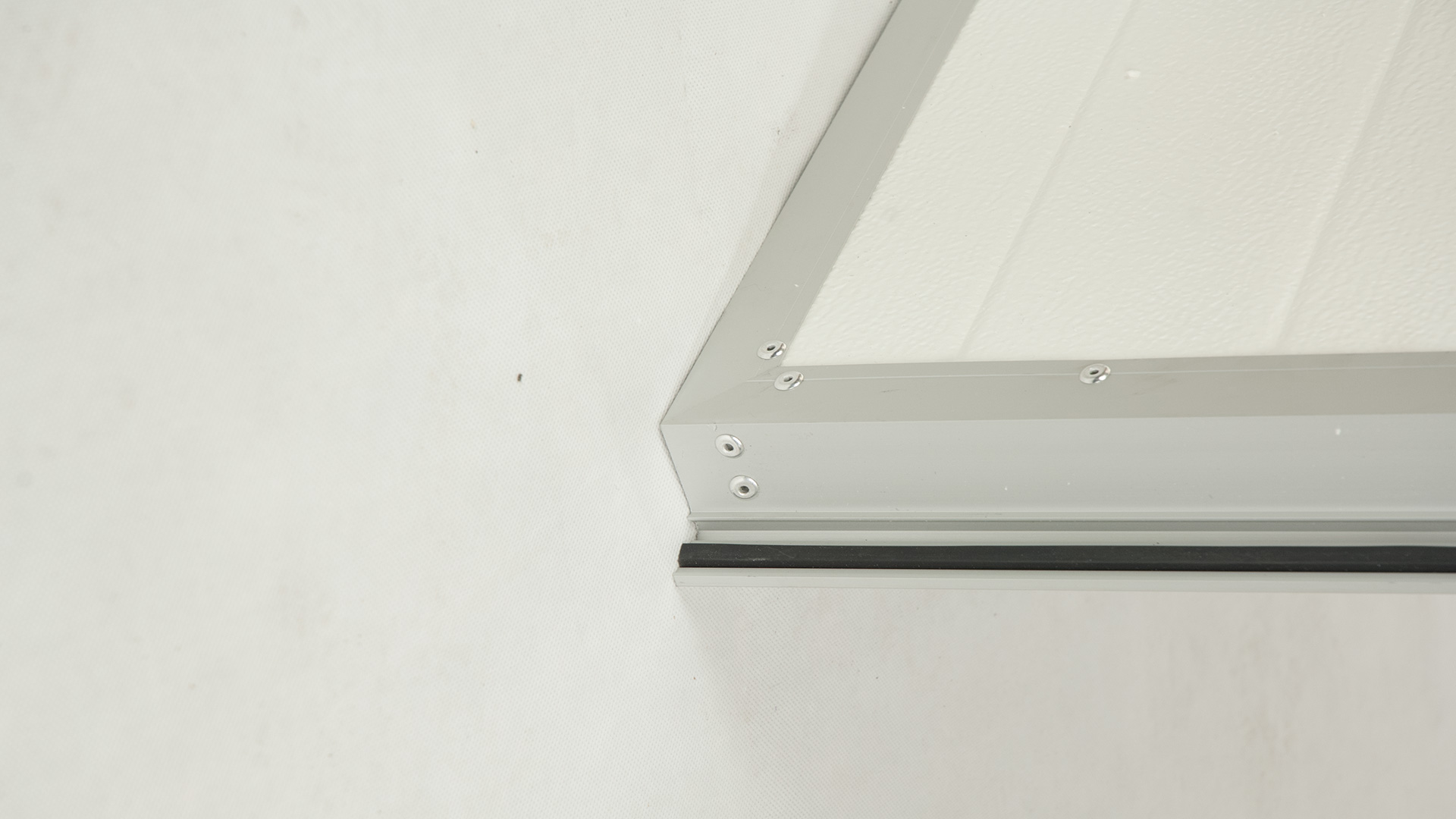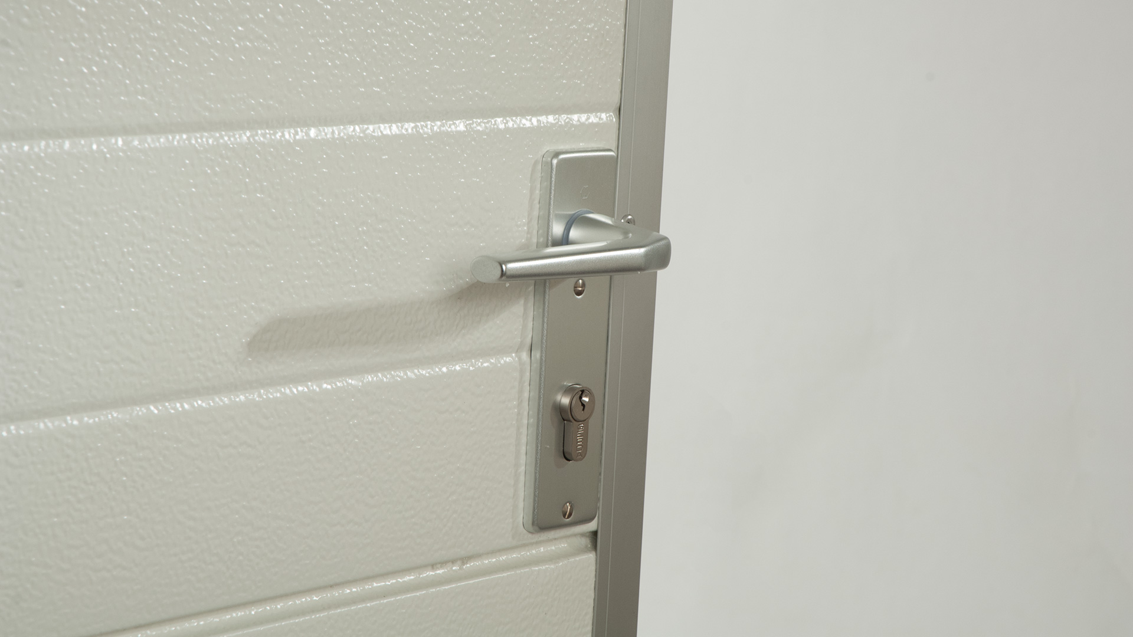SUPPLIED WITH INDUSTRIAL DOOR
The designs of production shops and industrial buildings in most cases envisage the placement of entrances in the vicinity of lifted sectional doors. That is why our VERDOOR doors come with insulated side doors that match the finish and design of the main door. A coherent aesthetic solution emphasises the architectural qualities of the building. Thanks to various configurations of embossing or windows, it is possible to achieve the intended aesthetic effect on the façade. We produce side doors in two standard widths. The colours of the door finish are aligned with the colour palette of VERDOOR industrial doors. The steel door frames are galvanized and powder-coated, and the mounting holes are hidden under plastic caps. The threshold is secured with a stainless steel plate. Optionally, the door can be fitted with a convenient automatic door closer and a lock with a certified cylinder.
AVAILABLE DIMENSIONS
in two widths as standard
-
width
1000 mm and 1100 mm -
adjustable height
up to 2300 mm
AVAILABLE EMBOSSINGS
-
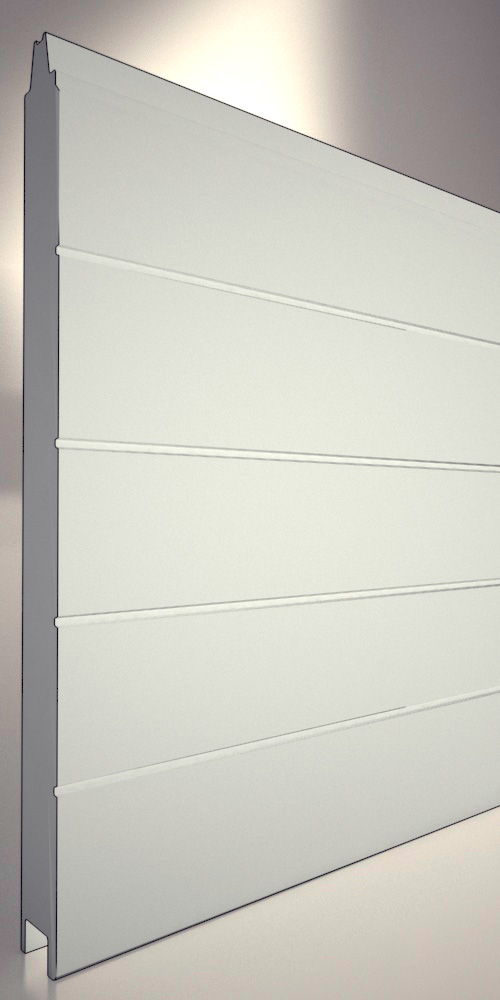
BOARD
-
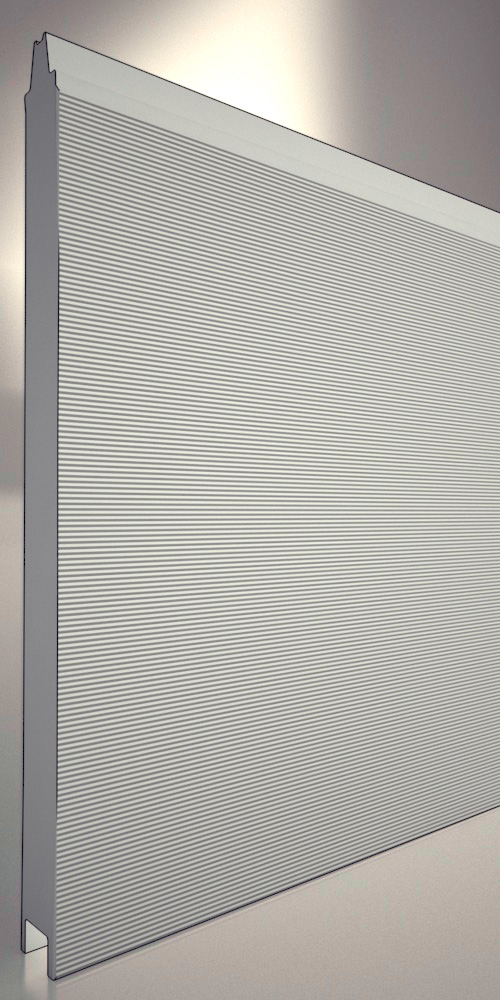
MICROWAVE
SIDE DOOR SPECIFICATIONS
- WIDTHS COUNTED FROM THE OUTER EDGES OF THE FRAME 1000 AND 1100MM
- ADJUSTABLE HEIGHT FROM 2100 TO 2300 MM
- GALVANIZED, POWDER-COATED DOOR FRAME
- Kolor futryny: Ral 9006
- Uszczelka wpuszczana po obwodzie futryny
- Kolor wypełnienia: wg kolekcji bram
- Otwieranie: prawe lub lewe
-
Systemowy próg z nakładką
ze stali nierdzewnej
OPTIONAL ACCESSORIES
-
DOOR CLOSER
-
PATENTED LOCK CYLINDER
VERDOOR PROJECTS GALLERY
INEXPENSIVE AND WELL DONE
In the case of larger orders, we make side doors in custom dimensions adapted to the investor’s requirements. VERDOOR doors is a practical choice wherever an additional entrance to the premises is needed and people move across the main gate frequently. The use of an extra set of doors saves power necessary to lift the main door and reduces heat loss in the heating season. VERDOOR side doors can be used not only as sets together with main access gates. We can deliver side doors to farm and production buildings, commercial pavilions, fire stations, private buildings and many other facilities where economic and convenient solutions are necessary.





